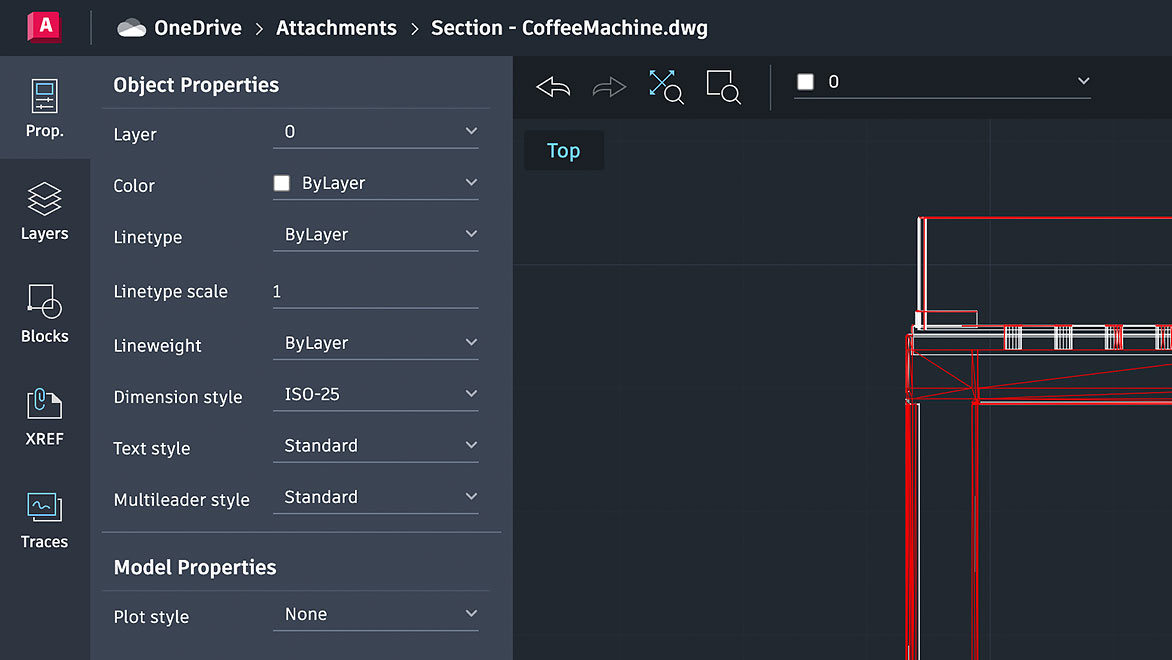Create precise 2D drawings faster with the easy-to-use drafting tools in AutoCAD LT. Improve productivity by automating common tasks and streamline workflows using tools written with AutoLISP.

Work anywhere with AutoCAD on the web (included)
View, edit, annotate and share CAD drawings with a simple user interface, on any computer. Just sign in and get to work. No software installation is required.

Use AutoCAD LT on the go with AutoCAD on mobile (included)
Take the power of AutoCAD with you wherever you go – even offline. View, edit, comment on and create CAD drawings in real time.

What is AutoCAD LT used for?
AutoCAD LT is CAD software that is used for precise 2D drafting, design, and documentation. It includes features to automate tasks and increase productivity such as comparing drawings, counting, adding objects, and creating tables. AutoCAD LT enables users to create, edit, and annotate drawings via desktop, web, and mobile devices.